 |
 |
|
 |
 |
 |
 |
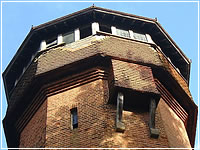
 |
 |
Cawston Water Tower is a Grade II listed building and is the only ten-sided water tower in the country. We are currently converting it into a two-bedroom house.
The living accommodation on the top floor has been designed to sit within the original tank room. The existing four floors are being converted to provide a kitchen and bathroom on the ground floor, recording studio on first, dining room on second, bedroom on third and the living room on the fourth floor. New stairs have been constructed within a half hour fire resistant enclosure.
Means of escape is one of the key issues that need addressing when converting unusual buildings such as water towers - of which we have extensive experience. more information and pictures |
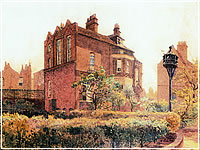
 |
 |
West House was designed by the architect Philip Webb (1831-1915) as a 'studio house' for George Boyce ten years after he designed the celebrated Red House for William Morris. It was originally called Glebe House but was renamed West House in 1871.
The house is Grade II* listed and the original house was constructed in 1868/9 with an extension to the front and west elevations designed by Webb in 1876.
The present occupier has owned the property for approximately thirty years and in late 2003 embarked on major repairs to the external fabric of the building.
more information and pictures |
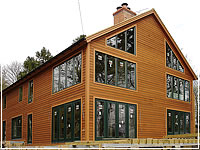
 |
 |
The brief was to design a new timber-framed house to replace an existing dilapidated 1960s dwelling. The area around the site has a distinct woodland character and this lends itself to a natural, earthy pallet of materials. Hence we designed a simple gable- ended form in a timber frame construction, clad in timber weather-boarding and hardwood framed windows, with a natural stone plinth and a slate roof. The house positioning, the internal layout and the external fenestration tries to maximise the views and to make the most of the spatial character of the site's contours and tree positions.
Although the design uses traditional materials and has a traditional overall form, it also has a contemporary feel by virtue of its details, internal planning, and façade compositions.
more information and pictures |
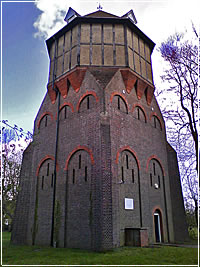
 |
 |
The existing water tower is of brick construction approximately 85 feet high with a tiled pitch roof. The base of the tower is square and approximately 7 metres x 7 metres with an octagonal section at the top where the existing steel tank is located. There are no existing floors in the lower section of the building and access to the tank is via a long ladder.
Our proposals include the conversion of this building into a single residence, with the addition of two new floors within the main brick structure and a new mezzanine level within the tank room. The floors will be accessed via a single staircase which will be wrapped around a glass lift which will take you up to the kitchen/dining room level on the third floor. The top tank room has been designed as an open living/kitchen area with the living space on a mezzanine below the open vaulted pitched roof.
more information and pictures |
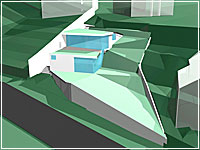
 |
 |
Planning is currently being sought for permission to build a new eco house in the centre of Guildford. This house has been designed to ‘dissolve’ into the hillside and have minimal impact on neighbouring properties. A Sedum grass roof is proposed for both the ground and lower ground roof levels, a ground source heat pump will provide the heating for the building with solar panels. A rainwater harvesting tank will provide ‘grey’ water for the new house.
more information and pictures |
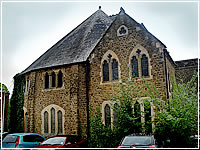
 |
 |
The Rotunda is part of a former congregational church and was the original Sunday school with mission rooms. The church is dated 1868 but the Sunday School and Mission Rooms were constructed later, in 1883. The main part of the church is currently occupied by a restaurant which has recently sold the Rotunda so it is now in separate ownership.
more information and pictures |
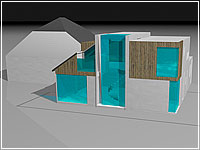
 |
 |
The existing building is a single storey residential dwelling set back from the main road, the bungalow dates form the 1960’s and was divided into two separate dwellings in the early 1980’s.
Our proposals include the addition of a new first floor with extensive alteration to the internal layout on the ground floor.
more information and pictures |
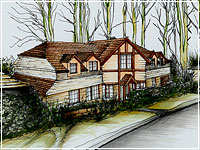
 |
 |
The site comprises an irregular shaped plot totalling approximately half an acre and is currently occupied by a chalet bungalow probably constructed in the early 1950s. The site is on a fairly steep slope running from east to west. The existing bungalow is of little architectural merit and the current owners wish to demolish it. We have recently gained planning approval for a new dwelling.
more information and pictures |
|
 |
 |
|
|
 |
|

 |
 |
 |
 |
|
 |
   |
 |
 |
 |
 |








