 |
 |
|
 |
 |
 |
|
Burnham-on-Sea Lighthouse
The pillar lighthouse in Burnham-on-Sea was built in 1830 and is a circular brick tower with a conical roof and a half balcony on the front. There is a small extension at the bottom of the lighthouse which incorporated the keeper’s quarters. The lighthouse measures 33 metres (110 feet) tall and it was the first lighthouse in England to become fully automated. It is located on Barrow Road just north of Stoddens Road in Burnham-on-Sea. The original lighthouse had a paraffin-fired light which was located in the conical roof. The lighthouse played a vital role in keeping sea-going vessels safe.
|
 |
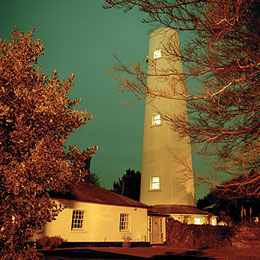 On a stormy night in 1750, or so the legend goes, a sailor’s wife lit a candle in the window of her home at Burnham-on-Sea to guide her husband home from his tiny vessel far out in the Bristol Channel. The seaman saw the signal and it guided him safely back to Burnham through the raging seas. The Bristol Channel has the second greatest tidal range of any stretch of water in the world and can be extremely dangerous. In the 1700s it is estimated that 2,000 boats used the river Parrett each day to load and unload cargo from Bridgewater bay and their route was surrounded by treacherous sandbanks. After hearing the story of the candle in the window, seamen agreed to pay the woman a levy to keep the light burning; coasting vessels paid 3 shillings, British ships 5 shillings and foreign ships 10 shillings. A local curate, the reverend David Davis, realised immediately that there was money to be made and the church sexton was sent to buy the business from the old woman for the vast sum of £5, and she died a wealthy widow. The good reverend lit a beacon on the roof of St Andrew’s church tower. He later built a 4 storey round tower next to the church and this became Burnham’s first lighthouse, the remains of which still stand to this day. In 1813 Reverend Davis negotiated a hundred-year lease to continue his commercial enterprises with Trinity House, (Britain’s official lighthouse authority chartered by Henry VIII in 1514). In return, he paid them £135 each year. By 1830 Trinity House decided to buy back the remaining 85 years of the lease agreement and paid reverend Davis 13,681 pounds, thirteen shillings and threepence; (perhaps he conveniently forgot having to take a vow of poverty at this time?) Trinity House asked Joseph Nelson to design and build Burnham High lighthouse on the sand dunes; he later designed the low lighthouse on the beach. Joseph Nelson used wooden scaffold poles, ropes and pulleys, employing strong men to heave the massive blue stone blocks 8 storeys into the air. On a stormy night in 1750, or so the legend goes, a sailor’s wife lit a candle in the window of her home at Burnham-on-Sea to guide her husband home from his tiny vessel far out in the Bristol Channel. The seaman saw the signal and it guided him safely back to Burnham through the raging seas. The Bristol Channel has the second greatest tidal range of any stretch of water in the world and can be extremely dangerous. In the 1700s it is estimated that 2,000 boats used the river Parrett each day to load and unload cargo from Bridgewater bay and their route was surrounded by treacherous sandbanks. After hearing the story of the candle in the window, seamen agreed to pay the woman a levy to keep the light burning; coasting vessels paid 3 shillings, British ships 5 shillings and foreign ships 10 shillings. A local curate, the reverend David Davis, realised immediately that there was money to be made and the church sexton was sent to buy the business from the old woman for the vast sum of £5, and she died a wealthy widow. The good reverend lit a beacon on the roof of St Andrew’s church tower. He later built a 4 storey round tower next to the church and this became Burnham’s first lighthouse, the remains of which still stand to this day. In 1813 Reverend Davis negotiated a hundred-year lease to continue his commercial enterprises with Trinity House, (Britain’s official lighthouse authority chartered by Henry VIII in 1514). In return, he paid them £135 each year. By 1830 Trinity House decided to buy back the remaining 85 years of the lease agreement and paid reverend Davis 13,681 pounds, thirteen shillings and threepence; (perhaps he conveniently forgot having to take a vow of poverty at this time?) Trinity House asked Joseph Nelson to design and build Burnham High lighthouse on the sand dunes; he later designed the low lighthouse on the beach. Joseph Nelson used wooden scaffold poles, ropes and pulleys, employing strong men to heave the massive blue stone blocks 8 storeys into the air.
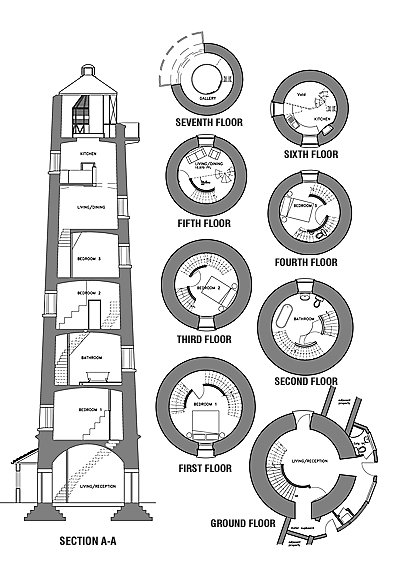
Originally the lighthouse tower was equipped with a paraffin lamp; the old oil store can still be seen in the back garden of one of the keepers’ lodges. The lighthouse itself was heated by coal fires; early photographs show it once had two chimneys and an elaborate weather vane on the roof and many postcards prove it was a popular tourist attraction. At the same time the lower lighthouse on stilts (still in service today) was built on the beach in front of the high lighthouse to complement the signal at low tide. Burnham High Lighthouse became the first lighthouse in Britain to be automated back in the 1920s. At that time the two keepers’ jobs became redundant so their cottages and much of the surrounding land was sold off by Trinity House to become private dwellings.
In 1992 it was decided that the decrease in shipping traffic meant the high lighthouse itself could be sold. It was bought by a member of the Rothschild family from Trinity House in a sealed bid. In 1996 Burnham High Lighthouse was put up for auction by Rothschild’s. The current owners purchased the lighthouse and then we began the lengthy process of converting the lighthouse into a single residence.
|
 |
By the time the new owners purchased the Lighthouse in 1996 it was a Grade II listed building which meant any alterations to the external appearance would be extremely difficult. Having obtained planning permission and listed building consent the new owners required Building Regulations approval which with a building of this nature is often considerably more difficult than achieving planning permission.
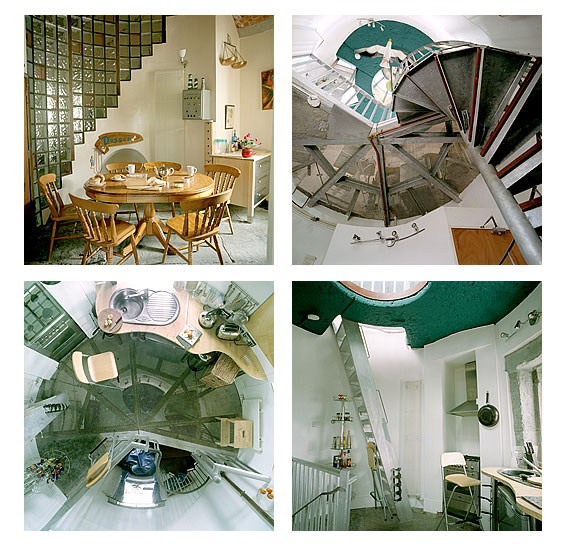
With the experience of converting Munstead Water Tower where we won an appeal for a relaxation of Part B (Means of Escape) we were acutely aware of the difficulties which lay ahead. One of the important design constraints was the location of the kitchen, which is considered a fire hazard and therefore must be located above the bedrooms.
In addition to this the Building Regulations had recently been revised and the regulations regarding ‘Means of Escape’ were now more onerous. As part of the conversion work the Local Authority insisted that a sprinkler system be installed throughout the building before they would issue the building regulation approval.
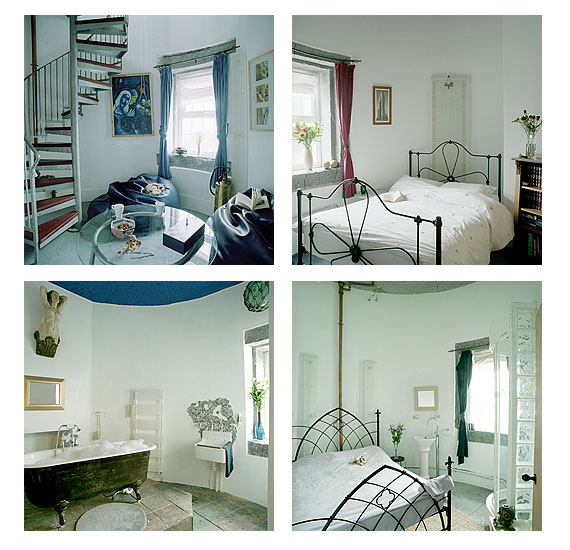
The lighthouse is a circular building and consisted of seven floors but only had a staircase from the ground to first floor; the remaining floors were accessed through trap doors and a ladder. The building gradually tapered and therefore the rooms reduced in size as one went up through the building. The largest room (5 metre diameter) is located on the ground floor and the smallest room, only 3 metres in diameter is located at the top where the lantern light was situated, this room also has a small balcony.
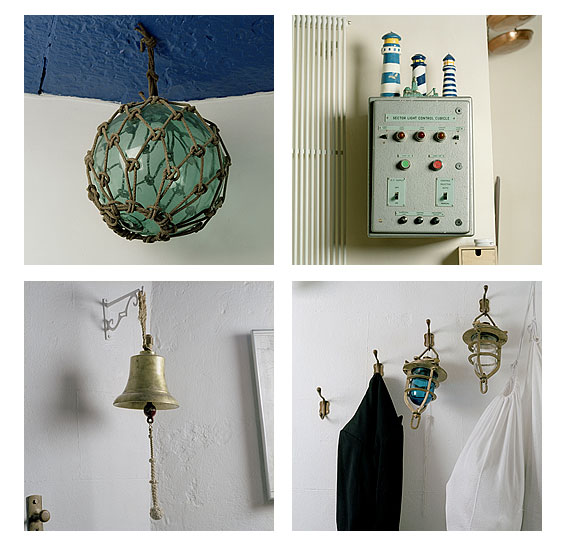
With the design constraints imposed by Building Control the living room and kitchen needed to be located at the top of the lighthouse in the smallest rooms and the largest ground floor room could effectively only be used as a reception hall. We decided to remove the sixth floor completely and create a double height space and construct a new lightweight mezzanine. The kitchen was located on the mezzanine with the living room below; a new glass floor was constructed above the kitchen mezzanine to the lantern room to provide views of the glass prism of the original lantern light. The fifth, sixth and seventh floor became one ‘living’ space with a small balcony with views of south Wales and north Devon. The bedroom and bathrooms are situated on the first, second, third and fourth floors with a living/reception room on the ground floor.
|
 |
| The majority of the work was carried out over the next few years with much of the building work being done by the current owners. As it had taken almost three years to obtain Building Regulation approval during which they were unable to live in the lighthouse they had purchased another property. Work was slow but was finally completed and is now a self-contained holiday let. For further details see http://www.lighthouseholiday.com. |
| |
|
 |
 |
|
|
 |
|

 |
 |
 |
 |
|
 |
   |
 |
 |
 |
 |








